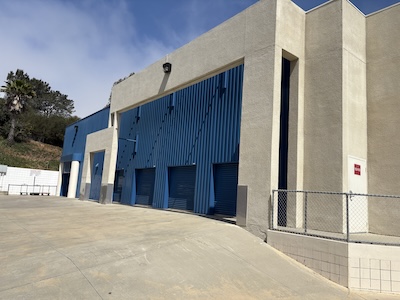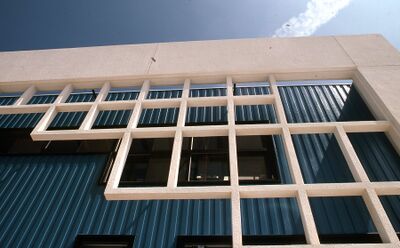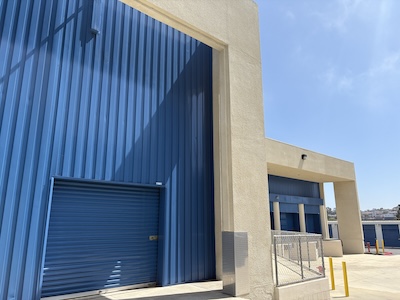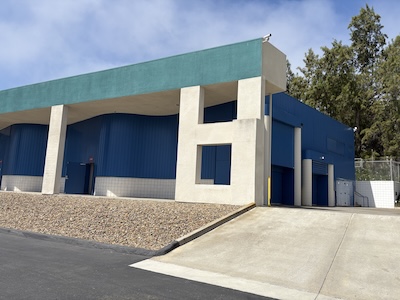533 Stevens
On the back of nearly every Kaypro machine you will find the address
533 Stevens Avenue
Solana Beach, CA 92075
In 2025 I had the chance to visit Solana Beach so I took the opportunity to visit the campus where Kaypro designed and made their machines. I also met with two of the architects for buildings on that campus.
Let me begin by thanking Michael and Janice Batter the architects of the Reception Building and the Shipping Building (Janice is Andy Kay's daughter). Also, Brittany and Marco who work for the Storage Facility that now owns the property. Thomas Brase also needs credit for doing the initial research on this subject.
This page is currently being added to so come back for further updates.
The pre-Kaypro Days
Non-linear Systems (NLS) bought the undeveloped property and by the 1980 had built 4 long buildings where they built and tested their meters and multi-meters that they had become known for. These buildings would continue to serve as the assembly lines in the Kaypro era.
The Kaypro Days
The sudden success of Kaypro computers required some rapid development of the property to accommodate the growing company.
Three major "structures" were used to make this happen.
The Reception Building
A new front office was added to the left side of the existing front building.
 Note the palm trees on the side of the building. |
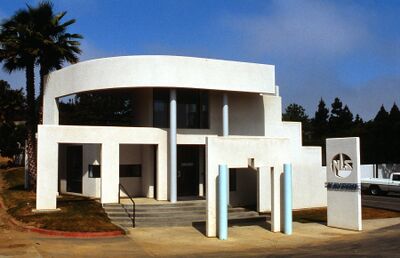 |
 |
 In these two shots notice that there is a blue building running off to the left. This was the existing first office/assembly building. |
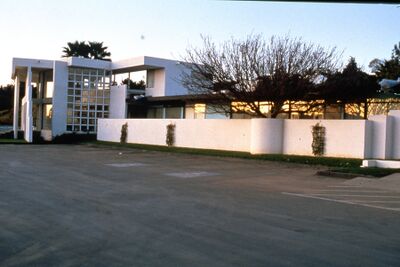 |
"Also obscuring Kay’s spare but functional building tiers is a brand-new reception area designed by his daughter Janice and her husband (who run the Batter-Kay architectural firm). It’s the perfect facade for a nouveau- riche, high-tech whiz-corp like Kaypro today." (San Diego Reader, Jan 19, 1984)
Circus Tent
"But competing for the attention of anyone who turns off Stevens Avenue and drives the short block up to the plant is a giant white circus tent erected on the hill at the end of the street. The tent and a fleet of sixty storage trailers hold millions of dollars worth of both completed computers and the electronic components from which they are built;" (San Diego Reader, Jan 19, 1984)
 |
 |
Warehouse
"... the 40,000- square-foot facility which the Kays are planning to build on the site won’t be completed until April." (San Diego Reader Jan 19, 1984)
 |
 |
The post-Kaypro Days
The property today is a storage facility.
The warehouse is the only Kaypro building left. The circus tent was taken down once the warehouse was built, the assembly buildings and reception building were demolished to make room for storage units.
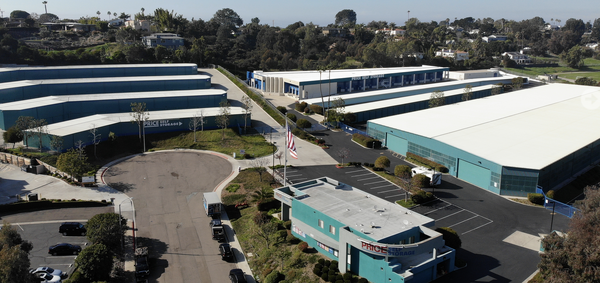 |
The office building in the bottom center was built after the Kaypro era. It's architecture is similar enough to the Reception Building that I suspect that they both stood on the property at some point in time. (I am still working on those details.)
While at the site I was able to triangulate the position of the reception building by using the two palm trees that were planted when the facility was still NLS.
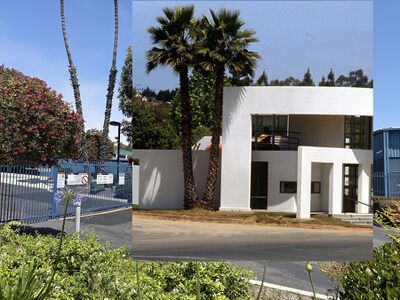 |
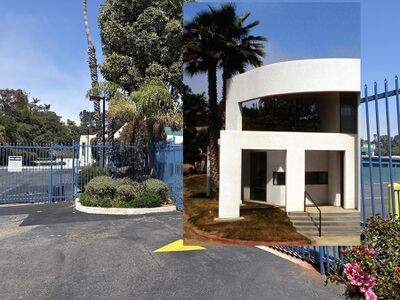 |
I was able to confirm this location and the location of the circus tent with Janice and Micheal Batter the architects for the building when I meet with them that afternoon.
Here is an aerial image of the site with the locations of the old buildings drawn on.
Warehouse building
Here are some comparison images of the warehouse then and now.


