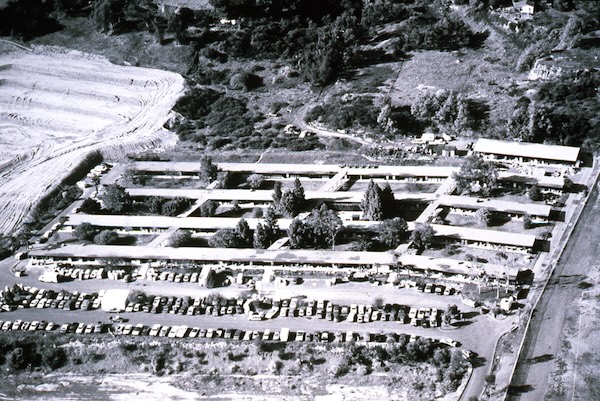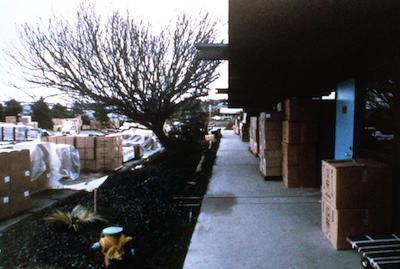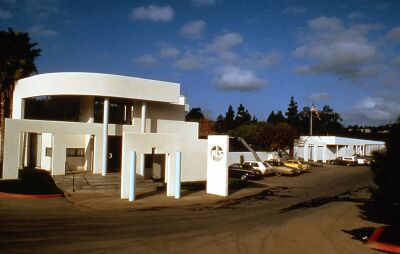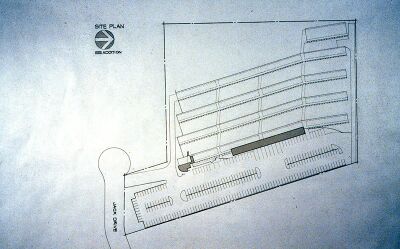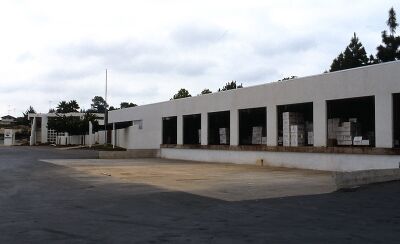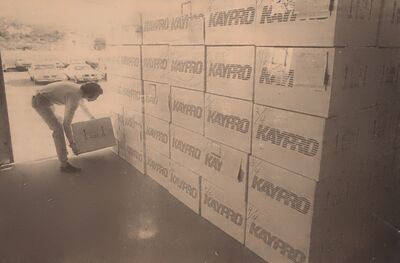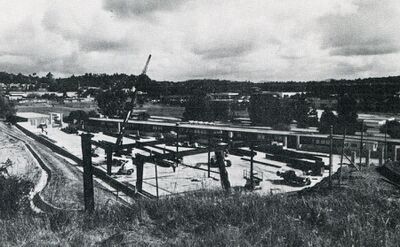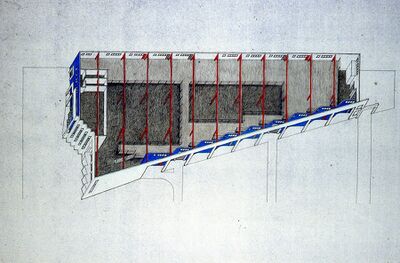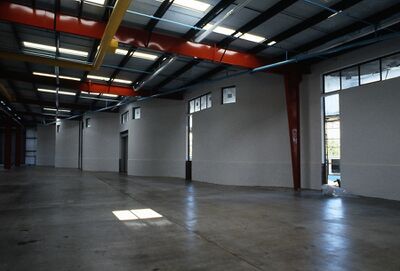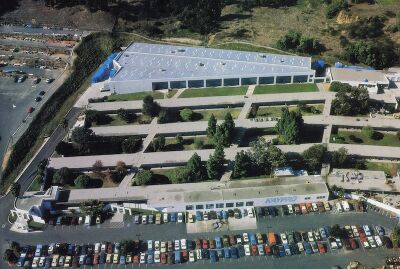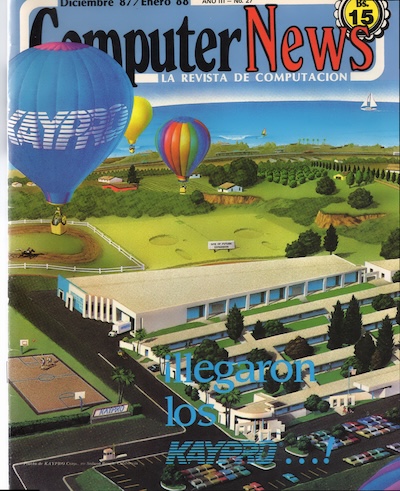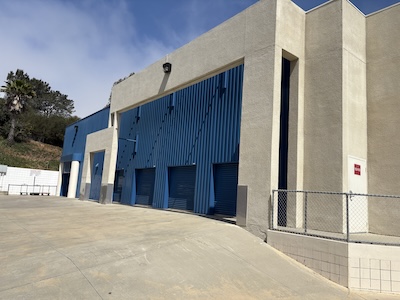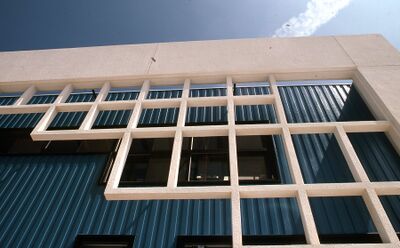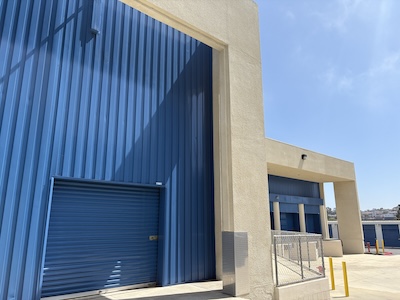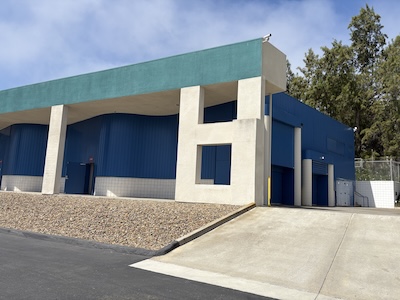533 Stevens: Difference between revisions
FrankRahman (talk | contribs) |
FrankRahman (talk | contribs) |
||
| Line 183: | Line 183: | ||
See on Assembly Building 1 That the loading bay doors are now windows and cars are parked in front of them. Where the circus tent had stood is now additional parking. (I estimate that there were about 200 - 250 parking spots in front of assembly building 1. At their height they had somewhere between 400 and 600 employees at one time.) | See on Assembly Building 1 That the loading bay doors are now windows and cars are parked in front of them. Where the circus tent had stood is now additional parking. (I estimate that there were about 200 - 250 parking spots in front of assembly building 1. At their height they had somewhere between 400 and 600 employees at one time.) | ||
|} | |} | ||
===The juice bar=== | |||
"One of his things was he [David Kay] was a super health-conscious, he subsidized the juice bar and this is like years like 20 years before Jamba Juice. It was on the third level [of original buildings]. You could just go up there and they would make you fresh carrot juice and they would make you a fresh smoothie and it was [about] 75 cents. it was delicious and that was him he insisted on it."<br> | |||
([[Interview with Marshall Mosley]]) | |||
=== One final Kaypro Campus Image === | === One final Kaypro Campus Image === | ||
Revision as of 00:20, 20 July 2025
On the back of nearly every Kaypro machine you will find the address
533 Stevens Avenue
Solana Beach, CA 92075
In May 2025 I had the chance to visit Solana Beach so I took the opportunity to visit the campus where Kaypro designed and made their machines. I also met with two of the architects for the buildings on that campus.
Let me begin by thanking Michael and Janice Batter the architects of the Reception Building and the Warehouse Building (Janice is Andy Kay's daughter). Also, Brittany and Marco who work for the Storage Facility that now owns the property. Thomas Brase also needs credit for doing the initial research on this subject.
The pre-Kaypro Days
Non-linear Systems (NLS) bought the undeveloped property and before the 1980s had built 4 long buildings (I will refer to them as the "assembly buildings" on the rest of this page with building 1 closest to the parking lot and 4 at the back of the property) where they built and tested their meters and multi-meters that they had become known for. They also housed the other departments likes sales and design. These buildings would continue to serve as the assembly areas and offices in the Kaypro era.
There was also a building in the back right of the picture (I will refer to it as the "old warehouse") .
The Kaypro Days
The sudden success of Kaypro computers required some rapid development of the property to accommodate the growing company.
Three major "structures" were used to make this happen.
The Reception Building and Modified Assembly Buildings
A new reception office was added to the left side of the existing assembly building 1 with a security office added as a second floor. The first floor was mostly still the existing building.
To replace the loading bay that was lost where the reception building now stood a larger loading area was added to the middle of the assembly building 1.
"Also obscuring Kay’s spare but functional building tiers is a brand-new reception area designed by his daughter Janice and her husband (who run the Batter-Kay architectural firm). It’s the perfect facade for a nouveau- riche, high-tech whiz-corp like Kaypro today." (San Diego Reader, Jan 19, 1984)
 |
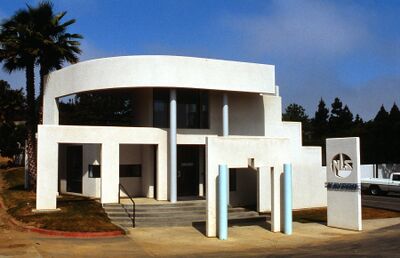 |
 |
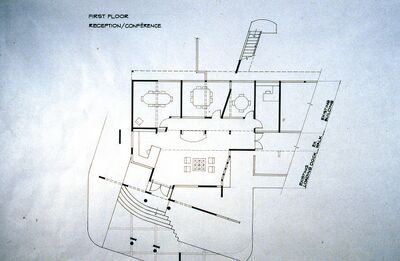 |
 |
 |
 |
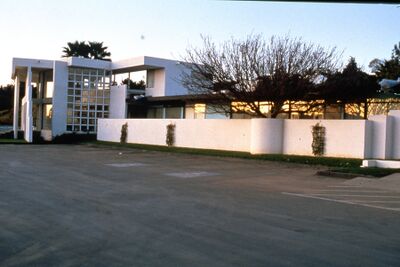 |
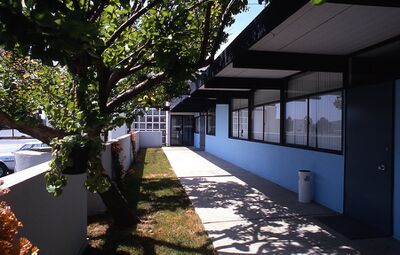 |
In these three shots notice that there is a blue building running off to the left. This was the existing assembly building 1.
New Loading Bay
A few weeks ago, I took that same drive to Solana Beach, this time expressly to revisit the electronics company, Non-Linear Systems, Inc. Effectiveness Training was still looking well, the eucalyptus trees were a bit fuller than a year ago due to the heavy winter rains, and now NLS looked like it was bursting at the seams. With little trouble it could have passed for a M*A*S*H setting or Boomtown, U.S.A. Cars were parked every-where, including a few in the parking lot, which was mostly filled with large trailers, semi trucks coming and going, fork lifts transferring materials, and construction equipment and workers. A helpful fellow located one last parking space in a corner of a loading dock under construction, "as long as it's only for an hour or so. As I walked up past several tiers of buildings, I had to dodge many stacks of boxes and materials stowed under plastic tarps for protection. At least half of the buildings were in various stages of renovation. Construction workers and plant employees were bustling around and at work on a variety of activities. (May 1983, Tom Leech, San Diego Magazine)
The new loading bay added to the front of the assembly building 1.
Building Layout
One final image of the design of the assembly buildings. This one gives a good idea of at least how the remodeled spaces were planned to be used.
 |
"Four tiers of buildings, aligned along a grassy hillside, have outdoor walkways and a faded, bunker like feel that recalls California elementary schools.
Father and son have neighboring offices in the uppermost row, but only Andrew's has the bright red-orange door."
(The Executive (Southern California), August 1987, pg 18)
Circus Tent
In the June 1983 version of CommuniKay (The employee newsletter) it states:
"Q: What are the short and long term plans for the newly acquired property on the south side of the plant?
A: In the long run it will be offices for Non-Linear, but for now it will either be left vacant of have temporary storage sheds on it."
Well it ended up being used for storage.
"But competing for the attention of anyone who turns off Stevens Avenue and drives the short block up to the plant is a giant white circus tent erected on the hill at the end of the street. The tent and a fleet of sixty storage trailers hold millions of dollars worth of both completed computers and the electronic components from which they are built;" (San Diego Reader, Jan 19, 1984)
 |
 |
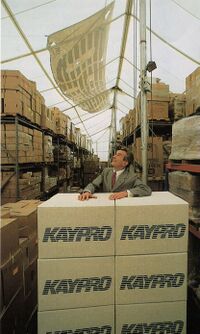 |
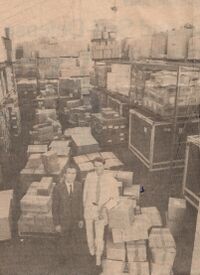 |
Warehouse
Batter Kay also designed the new warehouse building at the back of the property.
A wall was constructed around the assembly buildings for added security and the loading bays in Assembly Building 1 were closed off.
A new warehouse that will house Kaypro's supplies and materials is being planned. The structure will be approximately 45,000 square feet in size and will be located directly behind the sales offices and above the upper level.
Grading will begin in about a month; the tenative completion date is May 1984.
(CommuniKay, Nov/Dec 1983)
"... the 40,000- square-foot facility which the Kays are planning to build on the site won’t be completed until April." (San Diego Reader Jan 19, 1984)
The juice bar
"One of his things was he [David Kay] was a super health-conscious, he subsidized the juice bar and this is like years like 20 years before Jamba Juice. It was on the third level [of original buildings]. You could just go up there and they would make you fresh carrot juice and they would make you a fresh smoothie and it was [about] 75 cents. it was delicious and that was him he insisted on it."
(Interview with Marshall Mosley)
One final Kaypro Campus Image
This was the cover of the December 1987 Spanish Computer News Magazine.
While the buildings are correct the surroundings don't reflect the area around. In the bottom left you see a guard gate that David Kay confirmed to me did exist.
The post-Kaypro Days
The property today is a storage facility.
The warehouse, the old warehouse and the assembly building 4 (See 4th build survival) are the only Kaypro buildings left. The circus tent was taken down once the warehouse was built, the first through third assembly buildings and reception building were demolished to make room for the 5000 block of storage units and the RV parking building (Large building on the right of the image below.)
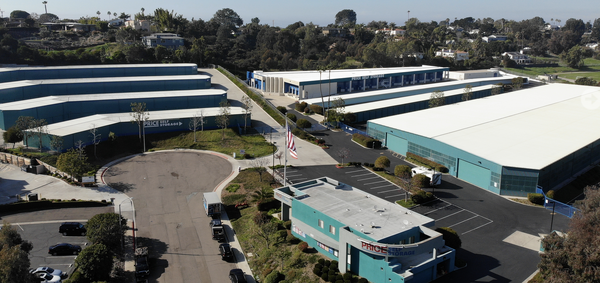 |
The office building in the bottom center was built after the Kaypro era. It's architecture is similar enough to the Reception Building that I suspect that they both stood on the property at some point in time. (I am still working on those details.)
Here is an aerial image of the site with the approximate locations of the old buildings drawn on.
Warehouse building
Here are some comparison images of the warehouse then and now.
On the outside the building is mostly the same. When we entered the building it is still a two story complex but rather than being mostly open as a warehouse it has been converted into at least a hundred storage units and the second floor is now throughout the building.
Extra Info
For some more info about the Palm Trees read A Tale of Two Double Palm Trees
