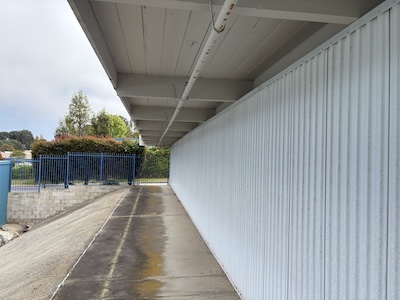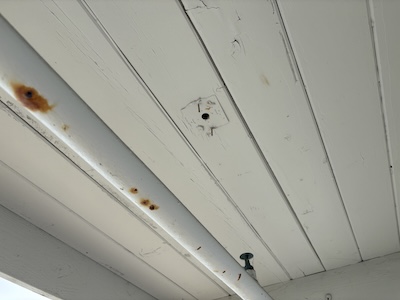Survival of the 4th building: Difference between revisions
Jump to navigation
Jump to search
FrankRahman (talk | contribs) No edit summary |
FrankRahman (talk | contribs) No edit summary |
||
| Line 5: | Line 5: | ||
|- | |- | ||
| | | | ||
[[File:Overhang design old.jpg]]<br> Note the exposed rafters hang lower than the fascia board and that the soffit matches. | [[File:Overhang design old.jpg]]<br> Note the exposed rafters hang slighty lower than the fascia board and that the soffit matches. | ||
|| | || | ||
[[File:Overhang design 2025.jpg]] | [[File:Overhang design 2025.jpg]] | ||
Revision as of 12:01, 24 May 2025
This is a page where my archaeologist (my first major in college) shows.
I will try to demonstrate the the 4th building is still there as of 2025. The pictures on the left are from the 1980s and the right are from 2025. I may use an image from any of the four assembly buildings since they where modeled similarly.
|
|
|
|
|
|







